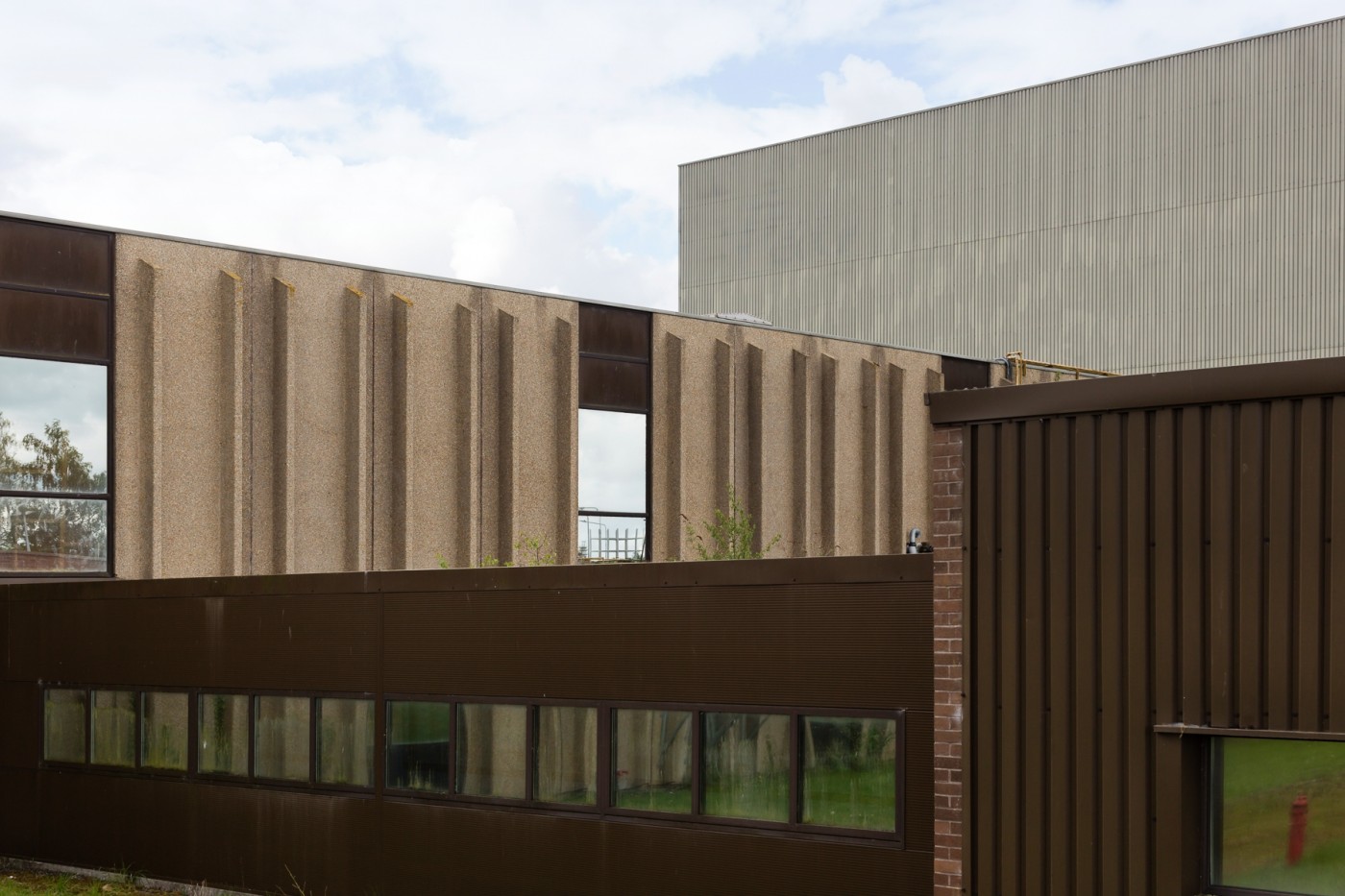Engaging with Architecture
A project exploring the former Braun building by Emma Geoghegan and 4th year students from TU Dublin School of Architecture.

The former Braun building occupies a 30 acre site on the north eastern edge of Carlow town. A colossal building with over 20,000sqm of floor area, it has loomed large as a physical presence, and for four decades has marked an arrival point into the town. Despite its size, it has always seemed impenetrable, private and slightly mysterious.
Although the impact of Braun as a major industry employer in the town had been documented over the years, the story of the building had not. With the building now entering a new phase in its history, and its future as yet undetermined, we undertook to research and reveal this story.
The research is presented here and in the Braun Archive at VISUAL and includes archive material – original planning drawings, reports and articles alongside photos and personal narratives. Architecture students from TU Dublin surveyed the building and prepared drawings and digital models to describe each different development phase. In addition to this architectural photographer Aisling McCoy was commissioned to document the building in its current state.
Architecturally the building is of interest: the original building was designed by the IDA’s own team of architects and engineers, with the planning stage led by Senior Architect Angela Jupe. It originally comprised two simple volumes, the large factory building and an entrance pavilion to the east. The design of these buildings followed a modernist style with a repeating bay pattern of articulated precast concrete panels and full height windows. In 1985 the building was expanded to a design by Newenham Mulligan Architects. This second phase comprised an additional production area to the south, gas filling rooms, a new staff canteen and kitchens and the distinctive high bay automated storage warehouse.
We believe this building has value and included here are speculative proposals for its future reuse. These projects were developed as part of a parallel two year design project undertaken by TU Dublin students for County Carlow – Carlow Carbon Futures.
Emma Geoghegan, Shona Quigley, Clara Quinn, Audrey Murphy, Finbarr Duerden and Rosie Feeney, with additional work by Lorena Dondea, Stephen Allen, Conor O’Kelly, Linda D’Arcy and Caroline Flynn.
Read more about this project at www.womaninthemachine.com
